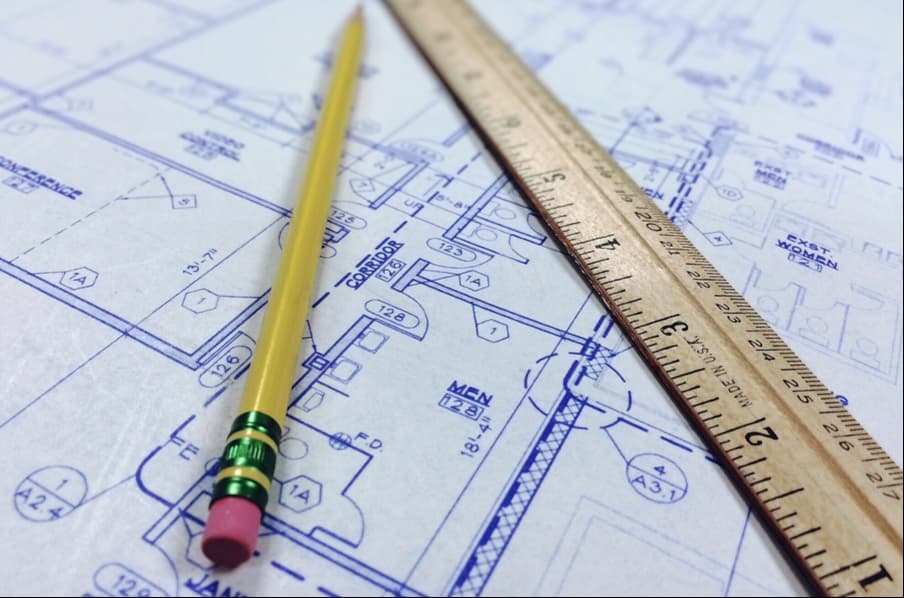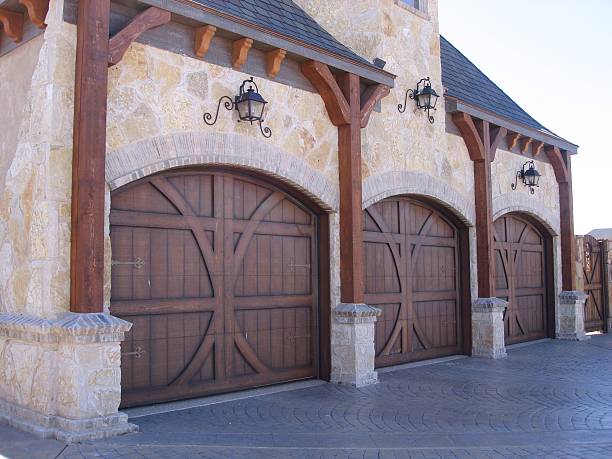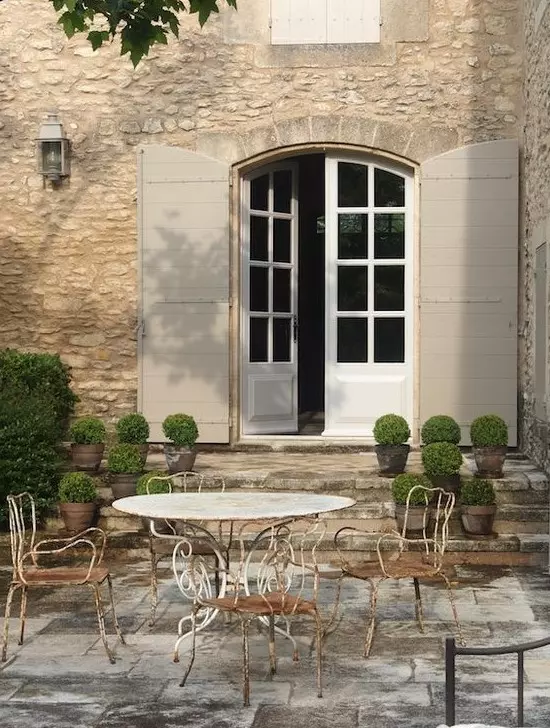As a general rule, authorisation is required for all new construction projects as well as projects that will either increase the external surface area or create new surface levels (i.e. floors or balconies) on a property.

Planning permission is essential and the penalty can be up to €300,000 and two years in prison. Mayors can also impose fines of €500 per day for unauthorised construction works.
There are two different types of planning authorisation in France: a Demande de permis de construire – PC (Planning Permission) or a Demande de declaration préalable (Works Declaration).
For smaller construction projects, a Works Declaration is generally required – it is easier to request and obtain than Planning Permission which is a more complicated to obtain and only concerns large-scale works.
The below table gives an overall summary of whether a project requires a Works Declaration or Planning Permission:
| All Areas | |
| New/Extension total surface <= 5m2 | No Authorisation Required |
| New/Extension total surface > 150m² | Planning Permission |
| Urban Areas | |
| Extension < = 40m² | Works Declaration |
| Extension > 40m² | Planning Permission |
| New Building < = 20m² | Works Declaration |
| New Building > 20m² | Planning Permission |
| Rural Areas | |
| New Building < = 20m² | Works Declaration |
| New Building > 20m² | Planning Permission |
| Extension < = 20m² | Works Declaration |
| Extension > 20m² | Planning Permission |
There are further rules for more specific cases, for which a summary of the main ones is below.

Garages
Planning Permission is required if the external surface area is greater than 20m2. However, in urban areas, if it is attached to the property, up to 40m2 is allowed before Planning Permission is required. In all other cases, a Works Declaration is required.
External Swimming Pools
A pool under 10m2 and 1m height requires no authorisation.
A pool between 10m2 and 100m2 requires a Works Declaration.
A pool larger than this or that has a cover over 1.8m in height will require Planning Permission.
Caravans/mobile homes
For caravans and mobile homes, Planning Permission is required if there are plans to live in it during the construction project. There is no requirement if it will be used only for occasional holiday use.
Boundary Walls/Fences
Planning authorisation for boundary walls and fences is generally at the discretion of the local area. If no commitment has been made, then if the fence/wall is under 2m, no consent is required. Any height taller than this requires a Works Declaration. There are further controls in conservation areas and close to historic buildings.
Leisure/Camping/Caravan Sites
There is a special type of authorisation required in these cases called a Permis d’Aménager.
Wood Cabins/Log Houses
For informal wooden buildings in the grounds of a property such as a cabin, a Works Declaration is required if under 20m2 or Planning Permission if over.
Solar Panels
Outside of a conservation area: Solar panels require Planning Permission if installed on the roof or if they are installed on the ground and are over 1.8m and have a power capacity of at least 3KW. If they are less than 1.8m but have at least 3KW, they require a Works Declaration
In a conservation area: Roof solar panels require Planning Permission. If the solar panels are installed on the ground with at least 3KW power capacity, they requires Planning Permission.

Terraces
A ground floor terrace requires no authorisation.
If the terrace is more than 60cm above the ground, a Works Declaration is required.
Properties within a lotissement
There are particular rules for properties that are in a lotissement under le cahier des charges.
Extensions
Under new legislation in France since 2018, ‘annexes’ may be built in existing rural areas. This is defined loosely as an area that is smaller to the existing building, attached to it and with an opening between them.
Adding Windows and Doors
Minimum Distances
When it comes to creating additional window or door openings in your property, then certain distances must be respected.
These rules restrict the windows and doors that can be created based on the distance between the property and its neighbours, to prevent issues with privacy between neighbouring properties. They also apply to terraces, balconies and external staircases.
New windows and doors must be at least 1.9m away if the window is on the first floor or above and 2.6m away if the window is on the ground floor. For an angled view, the minimum distance is 60cm. This is measured from the outer of the window/door to the perimeter of the neighbouring property.
When is it necessary to call an architect?
Instructing an architect is mandatory for all projects with floor areas over 150m2 as well as all extension projects where the original floor area is over 150m2.
